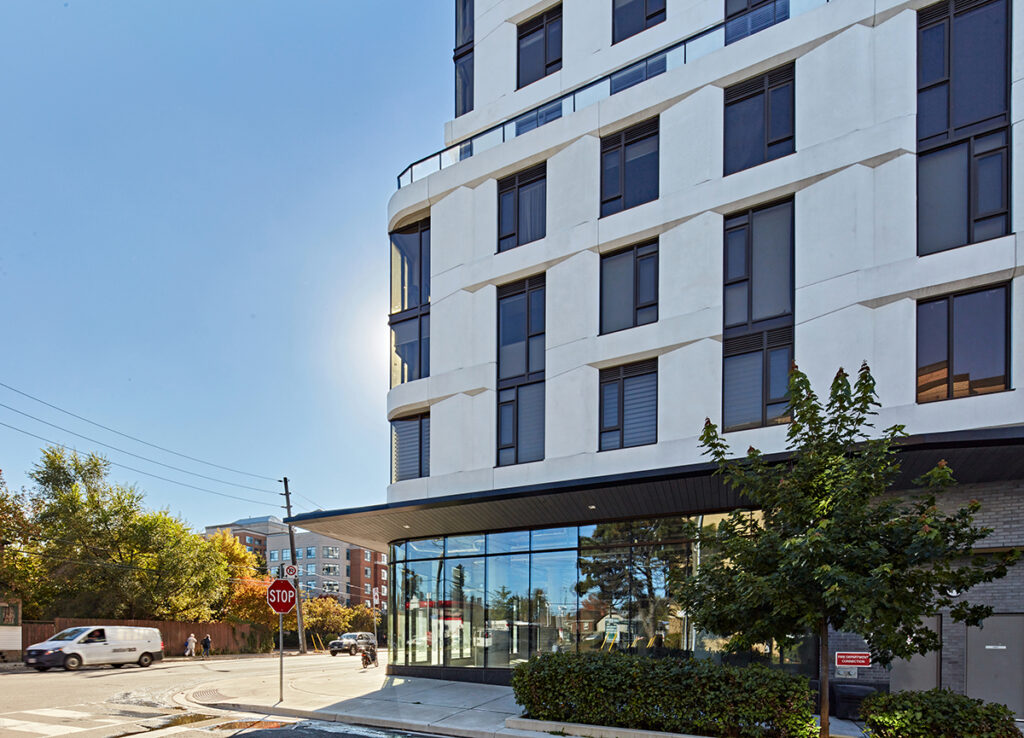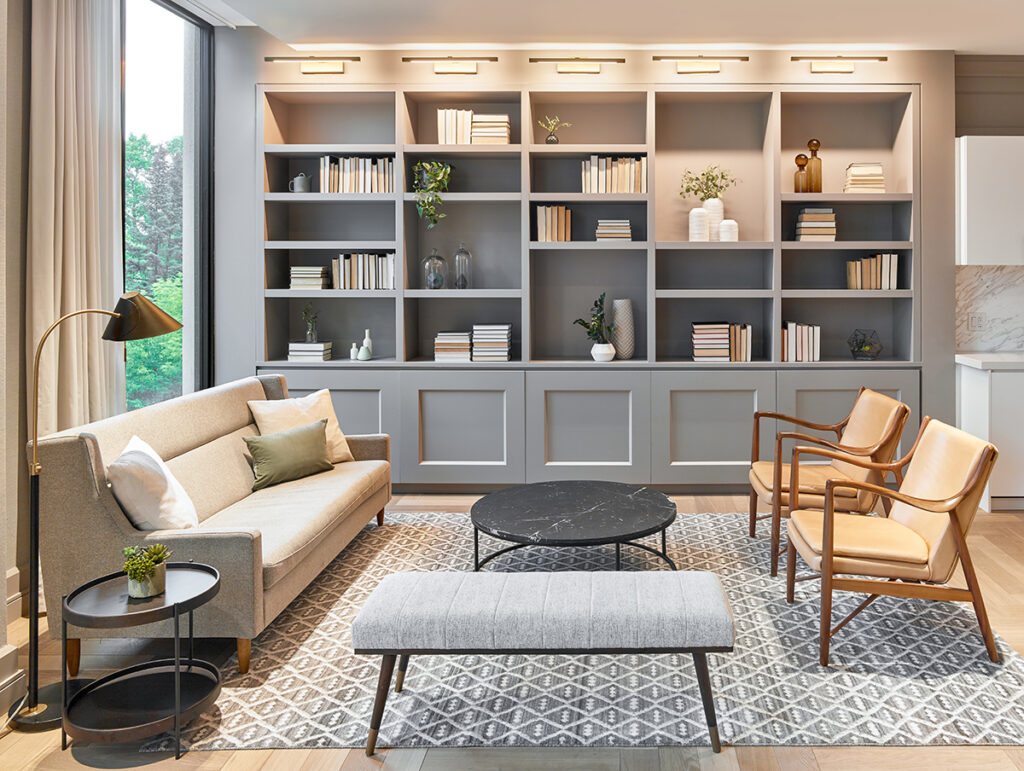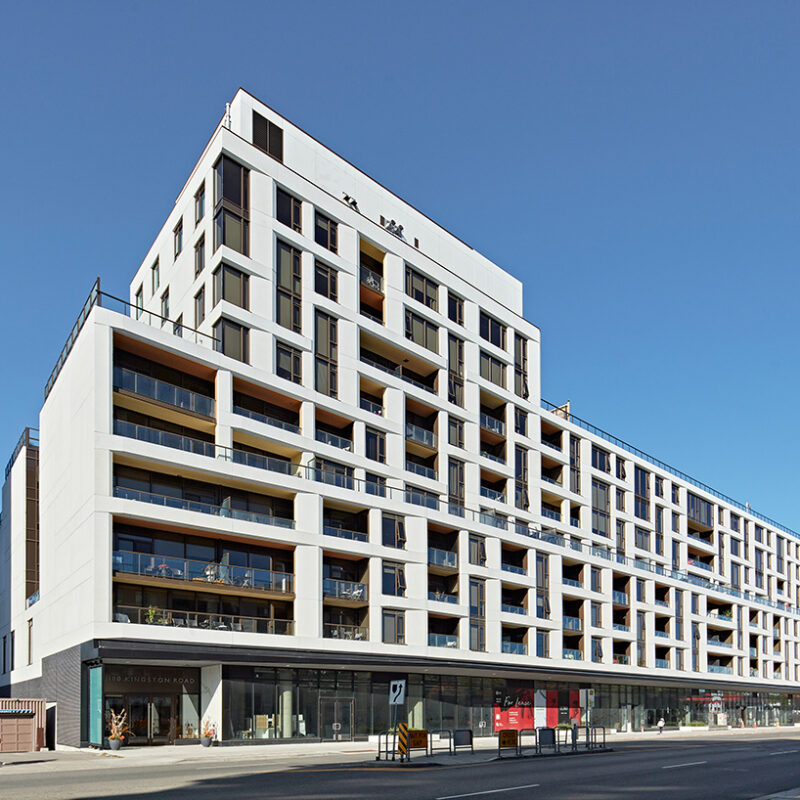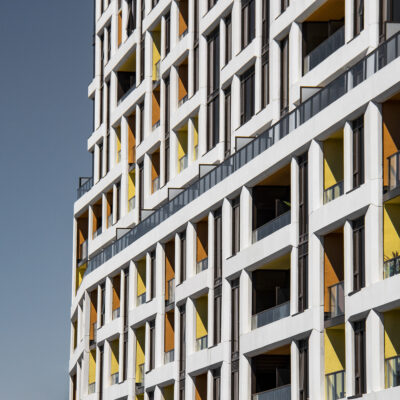
Located a short walk from the beach, Kingston & Co. stands on the site of the former Alpine Hotel – a cherished landmark for almost 75 years that closed its doors in 2011.

We’re really proud of how the project contributes to the neighborhood’s unique social fabric. Thoughtfully designed to prioritize resident’s quality of life, Kingston & Co. includes expansive and varied spaces where folks can gather and socialize. Key features include a rooftop terrace with panoramic views, growing spaces for private and communal gardens and inviting amenities such as fitness and yoga studios, a workshop and tool room, car wash, pet wash and ample bicycle parking.
Location: 1100 Kingston Road, Kingston Road Village, Toronto, Canada
Status: Completed 2018
Partner: Main + Main
Architect: Teeple Architects
Interiors: Mason Studio
Awards: Award of Merit, 2021 Toronto Urban Design Awards
- 162,000 square feet over 10 storeys
- Approximately 88% residential and 12% commercial
- 144 new homes including a mix of studios, one, two, and three bedroom condos
- Street-level retail

