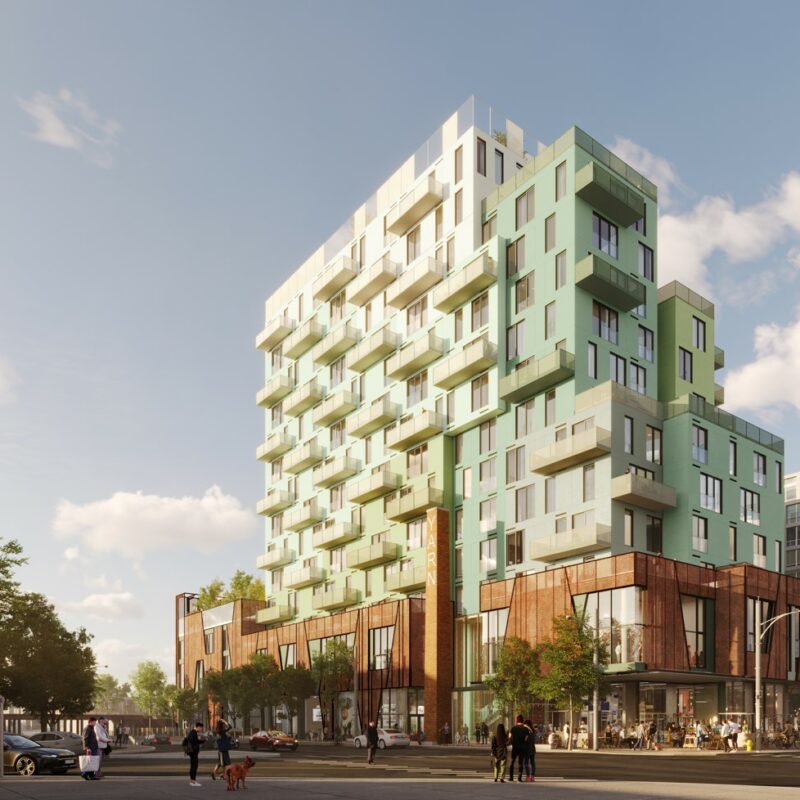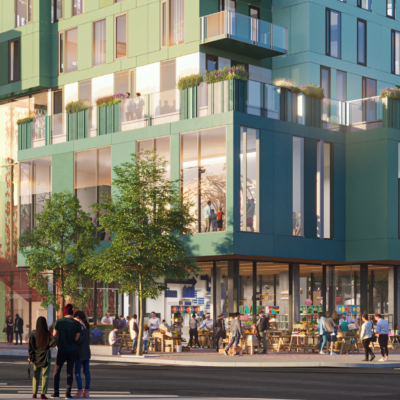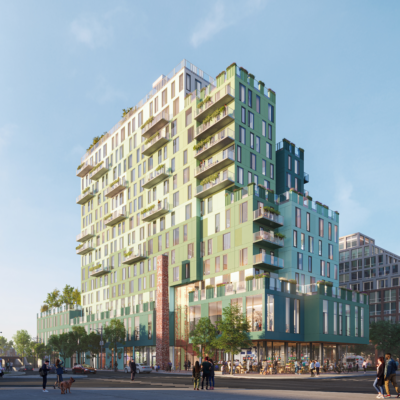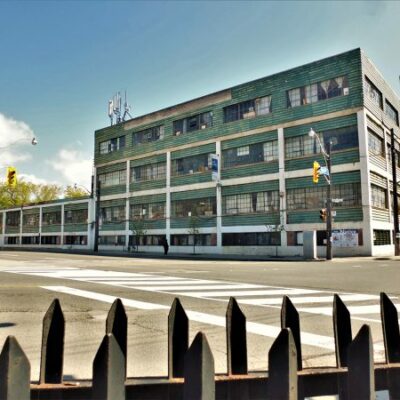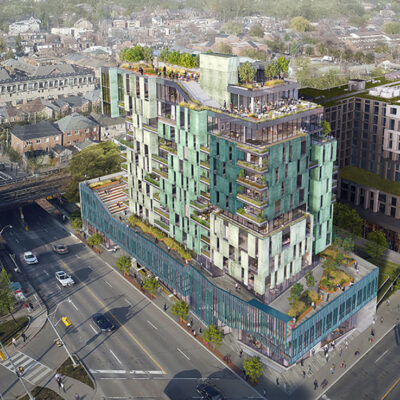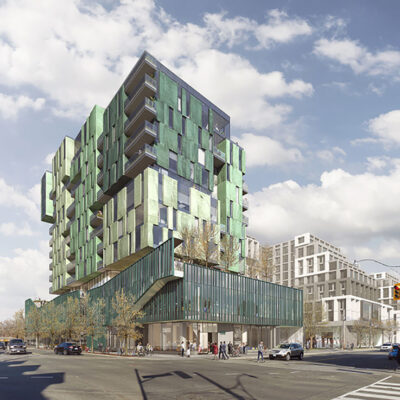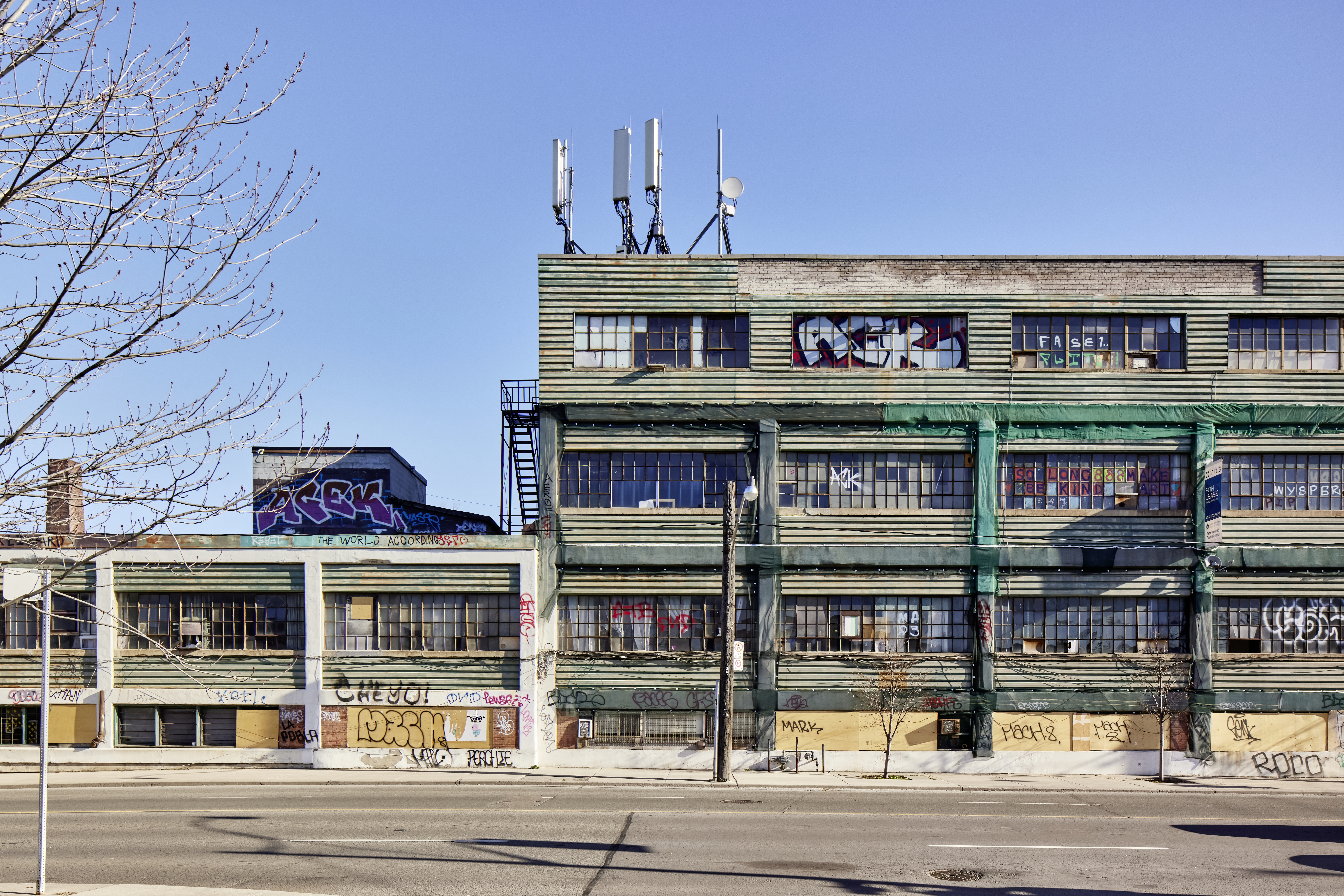
An iconic landmark on Dupont Street, this building was originally an industrial factory, at one time it served as home to the Canadian National Institute for the Blind and most recently housed a variety of creative uses.
We are determined to honour and expand the creative energy and vibrant mix historically found at this site through our redevelopment of this site.
This project will include 155 purpose-built rental apartments zoned for live/work. Picture over a hundred creative professionals, artists and entrepreneurs living, working and connecting under one roof.
Approximately 10% of the units will be affordable – a direct response to the affordability challenges faced by Torontonians and feedback received from the local community.
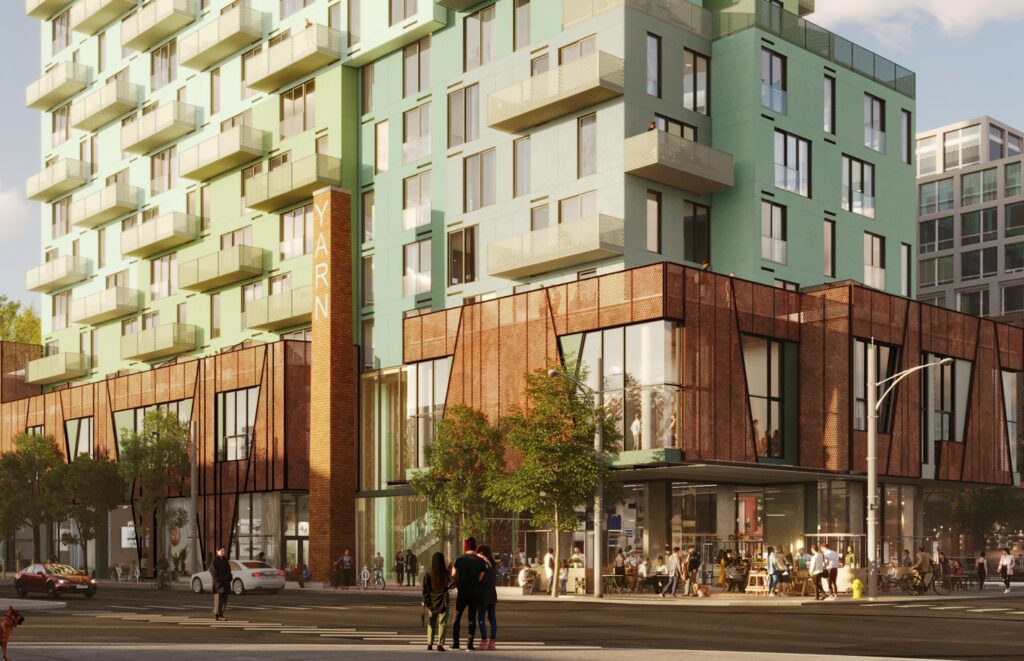
The ground floor will include an adaptable, multi-use space for community gatherings, exhibits, markets and the like. We’re also exploring other opportunities like creative co-working spaces, lounge areas, small-scale retail or even a cafe.
The project includes improvements to the local streetscape and urban life, including wider sidewalks and new open spaces along Dupont and Ossington. The preservation and relocation of the well-loved chimney stack to a more prominent location along Ossington Avenue.
The new building will prioritize environmental sustainability by striving to achieve Toronto Green Standards v3 Tier 2 and encouraging active transportation through robust infrastructure for cyclists and car-sharing.
TAS engages local communities early and thoughtfully to ensure we understand their strengths, potentials and aspirations – and can integrate these findings into our project design and programming plans.
In late 2019, we hosted focus group meetings with over 30 people and facilitated our own community conversations. In January 2020 we attended the City of Toronto led public consultation. The key findings from this process are represented visually in a User Perspective Map that can be accessed by clicking here. It’s extensive and exciting, be encouraged to check it out.
Location: Dovercourt-Wallace Emerson-Junction, Toronto, Canada
Status: Rezoning
Estimated Completion: 2026
Design Architect: Suulin Architects
Executive Architect: ZAS Architects + Interiors
Landscape Architect: gh3*
- 138,315 sq. ft. of residential space
- 15,763 sq. ft. of employment industrial space
- 3,078 sq. ft. of community commercial space
- 14 storeys
- 187 live/work units, approximately 10% affordable
- 189 bicycle parking spots
- 3000 sq.ft of commercial/community space
- 3 car share spaces
You can learn more about our plans through the City of Toronto’s Development Applications Portal (search by address: 888 Dupont Street)
Demolition of 888 Dupont Street is now complete.
As we undergo demolition, we’re taking a unique approach. TAS will salvage materials for recycling and repurposing in the new development. This approach respects the site’s history and character while promoting sustainability.
Check back here for more updates and information about demolition and construction activity.
For urgent safety/on-site concerns, please contact (416) 510-8181 ext. 888. For other development-related questions, please contact info@888dupont.com and a member of our team will get in touch.
